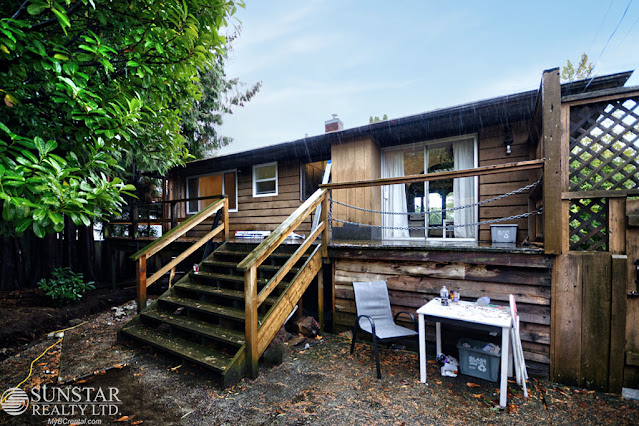Address: W.6th Ave, Vancouver
Rent: $4800
Available: January 1, 2023 - long term unfurnishedBedrooms: 3 + flex
Bathrooms: 2
Finished area: 1560sf
Levels: 3
Flooring: hardwood, tiles mixed
Outdoor: small front & back patios + balcony
Parking: two secured parking stalls
Storage: yes
Deposits: half a month security deposit + fob deposits.
Lease term: minimum one year lease.
Move-in/out fees: as per strata bylaws.
Pets: sorry not this one.
Absolutely no smoking please.
Included items: fridge, stove, microwave, dishwasher, and washer & dryer.
Not included: strata move-in/move-out fees, electricity, natural gas, telephone, cable, internet.
LOCATION: Located on W.6th Ave directly across from Charleson Park. Very good location 2 minutes walk from Olympic Village Skytrain, across the street from Harmony Family Wellness, Le Physique Health and Fitness, and Market Hill Animal Hospital. Close to the Wicklow Pub and Stamp's Landing Ferry Dock for trips to Granville Island, Yaletown, and English Bay. VGH is very close, and Cambie St is 5 minutes walk from the townhouse, with Canadian Tire, Best Buy, Save-On-Foods, Home Depot, Whole Foods and so much more.
FEATURES: Designed by renowned MGB Architecture, Sixth and Steel is a standout townhouse development. This three level 1560sf home features hardwood flooring and open plan living. Foyer on the W.6th side has a flex space/den/office area adjacent, with a storage room, bathroom and bedroom also on this floor. Half a level up is the back entrance to the small patio and townhouse complex courtyard. Up to the main level the townhouse opens up with a large dining and living area, and spacious kitchen with stainless appliances and breakfast bar. Top level features a balcony, 2 bedrooms and full bathroom. Minimum one year lease, no pets and no smoking please.
For viewing appointments, please contact:
Patrick Leung at 778-861-9839
Photo tour here https://www.mybcrental.com/listings/w6th7XX/
Property represented and posted by:
Sunstar Realty Ltd.
#6- 3003 Kingsway
Vancouver, BC. V5R 5J6.
- We do not charge prospective tenants any handling fees, application fees or processing fees.
- This property is not offered on a first come first serve basis; all applications will be carefully screened before presentation to owners for selection.
- It takes 2 to 3 business days to process each completed application.
- Payments from all major credit cards and direct debit accepted (subject to transaction fees charged by Rentmoola, and only applicable to fully managed properties).
- All measurements are approximate and all information presented herein obtained from sources believed to be reliable; user to verify and be aware that Sunstar does not assume any responsibility and/or liability for the accuracy of such.




