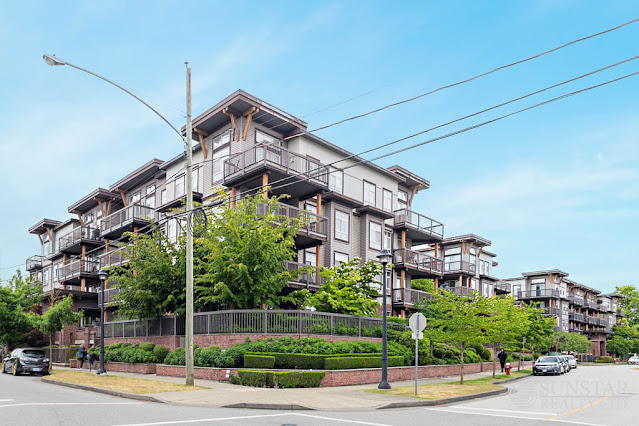Address: #1206- 5900 Alderbridge Way, Richmond
Already rented - long term unfurnishedBedrooms: 2 + den
Bathrooms: 2
Finished area: 971sf
Flooring: laminate, carpets, tiles mixed
Outdoor: 1 balcony
Parking: 1 stall in parkade
Deposits: half a month security deposit + fob deposits.
Lease term: minimum one year lease.
Move-in/out fees: as per strata bylaws.
Pets: sorry not this one.
Absolutely no smoking please.
Included items: heating & cooling system; fridge, gas range, dishwasher, microwave, washer, dryer.
Not included: strata move-in/move-out fees, electricity, gas, telephone, cable, internet.
Amenities: fitness facilities, hot tub, swimming pool, steam & sauna room, garden, lounge.
____________________________________________________________________________
LOCATION: Conveniently located near the Richmond city centre, Lotus is just a short walk to everything! Within 10 minute walking distance you will find Rona, Richmond Centre, Shoppers Drug Mart, Olympic Oval, Dynasty Dumpling House, Yifang Taiwan Fruit Tea, JJang Korean BBQ, Milkow Cafe, Tea Monarch, T&T Supermarket, Fortune Terrace, Copa Cafe, Sushi Mura, Co'm Vietnamese, Richmond Curling Cluband more! Within 15 minute walking distance to both Lansdowne and Brighouse Skytrain Stations for access to downtown or YVR.
FEATURES: This spacious 971sqft 2 bedrooms + den, 2 full bathrooms, corner unit has a large open concept kitchen/living area. The gourmet kitchen comes with stainless steel appliances, gas stove, large island for breakfast bar! Main living space features laminate flooring while the bedrooms comes with carpets. Other features include floor-to-ceiling windows, heating & cooling system (electricity not included). Rent includes one parking stall. Unit can be semi-furnished or unfurnished.
____________________________________________________________________________
For viewing appointments, please contact:
Tim Tsai at 778-882-6509
Photo tours here https://www.mybcrental.com/listings/alderbridge5900_1206/
____________________________________________________________________________
Property represented and posted by:
Sunstar Realty Ltd.
#6- 3003 Kingsway
Vancouver, BC. V5R 5J6.
- We do not charge prospective tenants any handling fees, application fees or processing fees.
- This property is not offered on a first come first serve basis; all applications will be carefully screened before presentation to owners for selection.
- It takes 2 to 3 business days to process each completed application.
- Payments from all major credit cards and direct debit accepted (subject to transaction fees charged by Rentmoola, and only applicable to fully managed properties).
- All measurements are approximate and all information presented herein obtained from sources believed to be reliable; user to verify and be aware that Sunstar does not assume any responsibility and/or liability for the accuracy of such.





