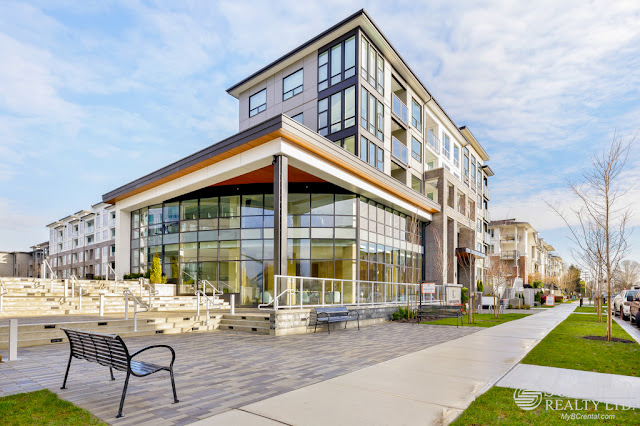Address: 455 S.W. Marine Drive, Vancouver
Already rented - long term unfurnishedBedrooms: 2 + flex
Bathrooms: 2
Finished area: 770sf
Flooring: engineered wood, tiles mixed
Outdoor: huge 124sf balcony
Parking: 1 underground stall
Deposits: half a month security deposit + fob deposits.
Lease term: minimum one year lease.
Move-in/out fees: as per strata bylaws.
Pets: sorry not this one.
Absolutely no smoking please.
Included items: heating and cooling, fridge, stove, oven, microwave, dishwasher, washer & dryer.
Not included: strata move-in/move-out fees, electricity, gas, telephone, cable, internet.
Amenities: 24 hours concierge, arts lounge, grand banquet hall w/ kitchen, water garden deck, card room, karaoke & movie screening room, meeting room & business centre, grand entrance w/ porte cochere, tutor room, fitness gym, yoga studio, ping pong room, roof deck gardens, children's play area.
____________________________________________________________________________
LOCATION: W1 is located in Vancouver Westside's newest hottest neighbourhood Marine Gateway. There are RBC, Scotiabank, CoCo Fresh Tea, Panago and Joy Cafe within 2 blocks walk. Half a block from Marine Drive Skytrain Station, where you will find the T&T Supermarket, Cineplex Cinemas, Dublin Crossing Pub, Pink Elephant, Starbucks, Subway, Tim Hortons, BMO, CIBC, A&W, Marine Gateway Liquor Store, Shoppers Drug Mart and Winners. More major shopping along Marine Drive include Best Buy, Canadian Tire, and Superstore. 2 train stops to Oakridge Centre. Minutes away from Richmond YVR. One 40 minutes bus ride to UBC.
FEATURES: W1 is Concord Pacific's latest award-winning, most luxurious, and features rich condo development in Vancouver West. This 770sf, northeast facing, 2 bedroom + flex room, corner unit has a huge L-shaped wrap-around balcony offering expansive 270-degree views from North Shore mountains to the north all the way to the Fraser River to the south. Distinctive features include engineered wood floors throughout, a heating and cooling system, black roller blinds throughout, and wood-grained veneered interior doors, closet doors and door frames. The rectangular living room has two sides of large windows overlooking the balcony. Gallery kitchen comes with stone countertops, stone backsplash from counter to ceilings, integrated fridge and dishwasher, and stainless steel gas cooktop and built-in ovens. The Master bedroom has a lovely wood-grained veneer closet with organizer and built-in drawers. 4 pcs master ensuite comes with stone countertop vanity, mirrored cabinets, and fully stone tiled from floors to ceilings. 2nd bedroom also has veneer closet with organizer. 3 pcs main bathroom has a walk-in shower stall. Rent includes one parking stall.
COVID-19 Advisory:
To help stop the spread of COVID-19, to help yourself, our staff and the occupants of the property, please follow these special procedures:
- Practice social distancing at all times.
- Please wear face masks during all showing appointments.
- Do not touch anything inside and outside the property.
- Do not use the bathrooms or kitchen inside the property.
- If you are sick, you must self-isolate, stay home, and not go out to view properties.
- If you have been outside of Canada within the past 14 days, you must self-isolate, stay home, and not go out to view properties.
____________________________________________________________________________
For viewing appointments, please contact:
Gary Park at 604-618-6002
Photo tours here https://www.mybcrental.com/listings/swmarine455_2809/
____________________________________________________________________________
Property represented and posted by:
Sunstar Realty Ltd.
#6- 3003 Kingsway
Vancouver, BC. V5R 5J6.
- We do not charge prospective tenants any handling fees, application fees or processing fees.
- This property is not offered on a first come first serve basis; all applications will be carefully screened before presentation to owners for selection.
- It takes 2 to 3 business days to process each completed application.
- Payments from all major credit cards and direct debit accepted (subject to transaction fees charged by Rentmoola, and only applicable to fully managed properties).
- All measurements are approximate and all information presented herein obtained from sources believed to be reliable; user to verify and be aware that Sunstar does not assume any responsibility and/or liability for the accuracy of such.




