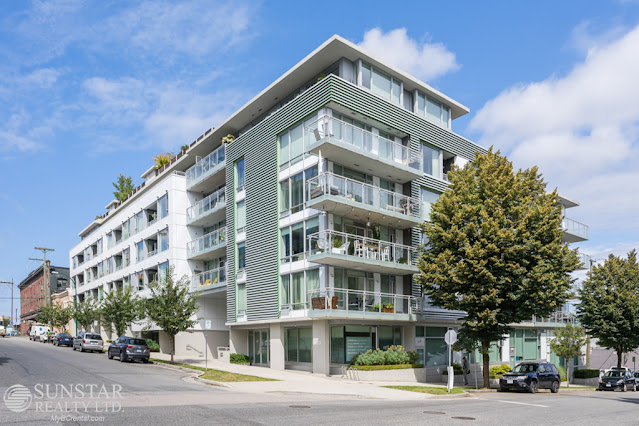Address: #314- 23233 Gilley Road, Richmond
Rent: $2850
Available: Now - long term unfurnishedBedrooms: 2 + flex
Bathrooms: 2
Finished area: 980sf
Flooring: laminate, tiles mixed
Outdoor: 1 balcony
Parking: 2 tandem parking stalls
Locker: 1
Deposits: half a month security deposit + fob deposits.
Lease term: minimum one year lease.
Move-in/out fees: as per strata bylaws.
Pets: sorry not this one.
Absolutely no smoking please.
Included items: in-floor radiant heating, fridge, gas cooktop, oven, dishwasher, microwave, washer and dryer.
Not included: strata move-in/move-out fees, electricity, gas, telephone, cable, internet.
Amenities: multi-purpose room, gym, exercise room, indoor lap pool, hot tub, private gardens and courtyards.
____________________________________________________________________________
LOCATION: Hamilton Village is the newest community in East Richmond, next to bustling Queensborough. This new community will have a new High Street with professional offices, grocers, cafes and local shops when fully developed. Hamilton Community Park & Elementary, Randy's Salon, Hamilton Village Health Centre, Pharmasave, Paulo's Pizza are all within one block. 5 minutes' away from major shopping at Queensborough Landing, where you will find favourites such Walmart Supercentre, Starbucks, Value Village, Kirin, Match Eatery & Public House, Bulk Barn, A&W, Boston Pizza, Dana Pani Indian Cuisine, Taco Del Mar, Lowe's and a factory outlet mall with many famous brands. Easy access to several popular cycling routes and riverfront trails. Centrally located between New Westminster, Richmond, Burnaby and Surrey Delta at the intersection of 3 major highways. A convenient bus stop at the Village will connect you to the 22nd Street Skytrain Station, providing direct access to Vancouvers downtown core.
FEATURES: This spacious 980sf, 2 bedrooms + flex room, corner unit, has 9' ceilings, in-floor radiant heating, wide plank laminate floors and roller shades throughout. Proper foyer takes you to the side-by-side laundry closet and the flex room. The rectangular living and dining room has windows on two sides, and access to a covered balcony. The gourmet kitchen comes with three rows of two-toned cabinets w/ built-in wine rack, soft-close doors and drawers, a serving counter with breakfast bar & pendant lights, integrated fridge & dishwasher, stainless steel gas cooktop, built-in oven, and quartz countertops. To one side is the master quarter with a sizable walk-in closet and 3 pcs ensuite with a walk-in shower stall. 2nd bedroom is located on the other side of the living room. The 2nd 4 pcs bathroom has a tub with shower. Both bathrooms feature quartz countertops, fully tiled walls, and porcelain tile flooring. Rent includes 2 tandem parking stalls and 1 storage locker.
____________________________________________________________________________
For viewing appointments, please contact:
Tim Tsai at 778-882-6509
Photo tours here https://www.mybcrental.com/listings/gilley23233_314/
____________________________________________________________________________
Property represented and posted by:
Sunstar Realty Ltd.
#6- 3003 Kingsway
Vancouver, BC. V5R 5J6.
- We do not charge prospective tenants any handling fees, application fees or processing fees.
- This property is not offered on a first come first serve basis; all applications will be carefully screened before presentation to owners for selection.
- It takes 2 to 3 business days to process each completed application.
- Payments from all major credit cards and direct debit accepted (subject to transaction fees charged by Rentmoola, and only applicable to fully managed properties).
- All measurements are approximate and all information presented herein obtained from sources believed to be reliable; user to verify and be aware that Sunstar does not assume any responsibility and/or liability for the accuracy of such.

