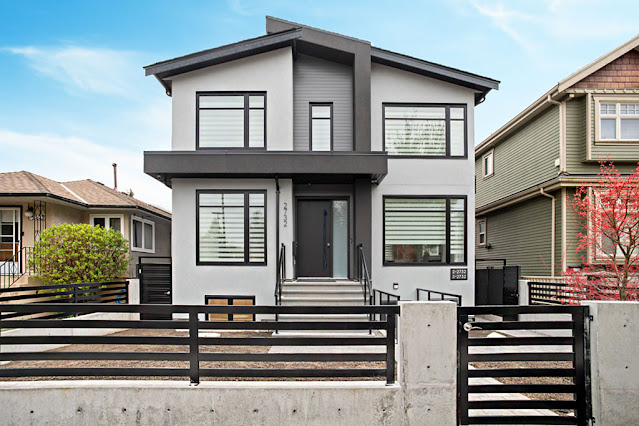Address: #414- 9857 Manchester Drive, Burnaby
Already Rented - long term unfurnished
Bedrooms: 1
Bathrooms: 1
Finished area: 654 sf
Flooring: laminate, carpets mixed
Outdoor: 1 balcony
Parking: 1 underground stall
Deposits: half a month security deposit + fob deposits.
Lease term: minimum one year lease.
Move-in/out fees: as per strata bylaws.
Pets: sorry not this one.
No bidet.
Absolutely no smoking please.
Included items: fridge, stove, dishwasher
Not included: strata move-in/move-out fees, electricity, telephone, cable, internet
Amenities: exercise room, same floor coin-laundry.
____________________________________________________________________________
LOCATION: The Barclay Woods is centrally located near Lougheed Hwy and North Road in quiet Cariboo neighbourhood. Nestled inside a pristine settings at a very well managed complex with mature gardens everywhere you look. 5 minutes walk to mega shopping hub at North Road and Lougheed Hwy where you will find busy local supermarkets Hannam & H-Mart. There are more than two dozens popular restaurants here such as Nadri, Maison Mori, Arisu, House of Tofu Soup, Basak Cafe, Joey, Sol Lee's Kitchen, Bono Cafe, Pho Capital, Wings, Hongdae, Passion8 Dessert, White Spot and Taphouse. 4 minutes walk to Lougheed Town Centre Skytrain Station and Lougheed Shopping Mall.
FEATURES: Updated west facing 654sf 1 bedroom 1 bathroom condo. The entrance hallway features coat closet and laminate floors. The bright and spacious living room comes with large windows, sliding glass doors, and access to a huge balcony. Separate dining area features laminate floors and ceiling fan light fixture. The kitchen comes with tiled countertops and two long rows of cabinets. The spacious bedroom also has access to the balcony. Updated 4 pcs bathroom has full size wall to wall mirror. The long balcony overlooks courtyards with tall mature greens all around. Rent includes 1 underground parking stall.
____________________________________________________________________________
For viewing appointments, please contact:
Gary Park at 604-618-6002
Photo tours here https://www.mybcrental.com/listings/manchester9857_414/
____________________________________________________________________________
Property represented and posted by:
Sunstar Realty Ltd.
#6- 3003 Kingsway
Vancouver, BC. V5R 5J6.
- We do not charge prospective tenants any handling fees, application fees or processing fees.
- This property is not offered on a first come first serve basis; all applications will be carefully screened before presentation to owners for selection.
- It takes 2 to 3 business days to process each completed application.
- Payments from all major credit cards and direct debit accepted (subject to transaction fees charged by Rentmoola, and only applicable to fully managed properties).
- All measurements are approximate and all information presented herein obtained from sources believed to be reliable; user to verify and be aware that Sunstar does not assume any responsibility and/or liability for the accuracy of such.



