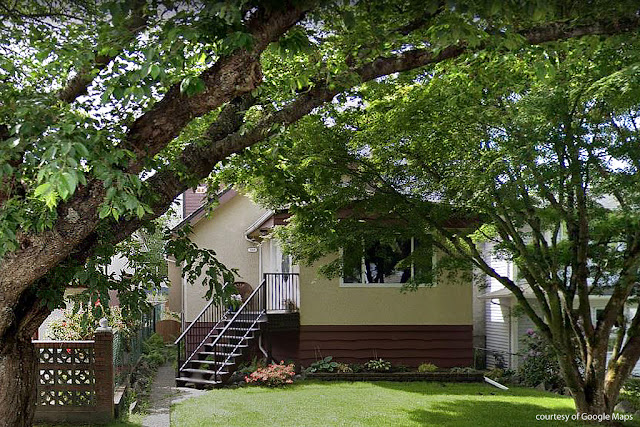Address: Bsmt- 1048 E.22nd Avenue, Vancouver
Already rented - long term unfurnished
Bedrooms: 2
Bathrooms: 1
Finished area: 513sf
Flooring: engineered hardwood, tiles mixed
Outdoor: shared yard
Parking: street
Deposits: half a month security deposit.
Lease term: minimum one year lease.
Pets: one well-trained small dog or a cat may be okay with owners' approval..
Absolutely no smoking please.
Included items: hot water, stainless steel fridge, microwave, stove, and ventless washer-dryer.
Not included: electricity, telephone, cable, internet. (tenant pays 50% electric)
____________________________________________________________________________
LOCATION: Very popular Fraserhood Cedar Cottage neighbourhood south of Kingsway. This home is on E.22nd between Windsor Street and Glen Drive on the same block as Glen Park. Your local Fraserhood hot spots are popular places such as Nammos Estiatorio, Earnest Ice Cream, Batard Bakery, JJ Bean, The Pie Hole, Bells and Whistles, Masayoshi, Los Cuervos Taqueria & Cantina, Osteria Savio Volpe, The Lion's Den, Les Faux Bourgeois, House of Dosas, Aree Thai, Hai Phong, and Do Chay. You are conveniently located between the Main Street Corridor and Commercial Drive, offering a great selection of local groceries and other retail shops such as No Frills, Tamma Supermarket, and Save-On-Foods. One bus ride away from the Canada Line. Close to bus routes 8, 19, 22 & 25. Only 15 minutes' drive to Downtown Vancouver.
FEATURES: This newly renovated 2 bedroom basement suite features freshly painted walls throughout, new floors, screened double glazed windows, new kitchen and new appliances throughout. Enter the foyer is the new kitchen with new cabinets, brand new glass top electric stove, brand new built-in microwave, bright window over steel sink, fully tiled backsplash, and built-in brushed steel kitchen racks. Adjacent to the kitchen is a built-in deli-style dining bench next to a brand new stainless fridge. This area and bathroom have tiled floors with in-ground electric radiant heating. The living room comes with a lovely oval ceiling light fixture and gleaming engineered hardwood floors. 3 pcs bathroom has a mirrored medicine cabinet, shower stall and a beautiful vanity. A portion of the backyard can be shared for your outdoor barbecue or lawn chairs. Main house suite is occupied by a couple of quiet professionals.
Floor area is 513sf, but it feels much more spacious in person
• Kitchen = 11' x 9' = 99 sf
• Bathroom = 6' x 5' = 35 sf
• Hall = 4' x 9' = 36 sf
• Living Room =11' x 12' = 137 sf
• Bedroom #1 (Master) = 11' x 11' = 121 sf
• Bedroom #2 = 10' x 8.5' = 85 sf.
____________________________________________________________________________
For viewing appointments, please contact:
Tim Tsai at 778-882-6509
Photo tours here http://www.mybcrental.com/listings/e22nd1048b/
____________________________________________________________________________
Property represented and posted by:
Sunstar Realty Ltd.
#6- 3003 Kingsway
Vancouver, BC. V5R 5J6.
- We do not charge prospective tenants any handling fees, application fees or processing fees.
- This property is not offered on a first come first serve basis; all applications will be carefully screened before presentation to owners for selection.
- It takes 2 to 3 business days to process each completed application.
- Payments from all major credit cards and direct debit accepted (subject to transaction fees charged by Rentmoola, and only applicable to fully managed properties).
- All measurements are approximate and all information presented herein obtained from sources believed to be reliable; user to verify and be aware that Sunstar does not assume any responsibility and/or liability for the accuracy of such.
