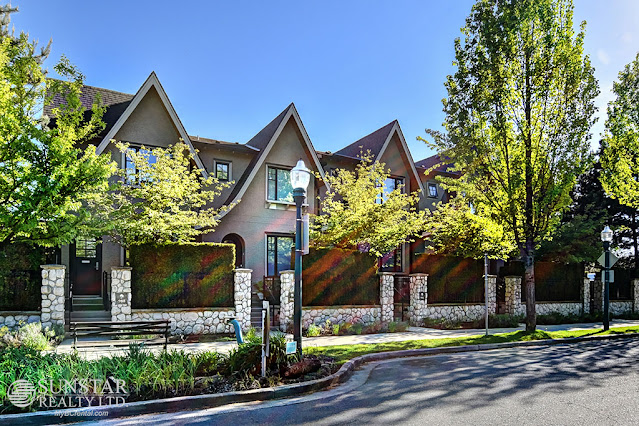Address: #201- 288 Hampton St, New Westminster
Already rented - long term unfurnished
Bedrooms: 1Bathrooms: 1
Finished area: 734sf
Fireplaces: 1; natural gas
Flooring: engineered hardwood, carpets, tiles mixed
Outdoor: 185sf balcony
Parking: 1 underground stall
Deposits: half a month security deposit + fob deposits.
Lease term: minimum one year lease.
Move-in/out fees: as per strata bylaws.
Pets: sorry not this one.
Absolutely no smoking please.
Included items: fridge, gas range, microwave, wine cooler, dishwasher, washer, dryer.
Not included: strata move-in/move-out fees, electricity, gas, telephone, cable, internet.
____________________________________________________________________________
LOCATION: VIA is located in the heart of Queensborough at Hampton and Ewen one block from Queensborough Community Centre, Ryall Park, and Royal Park. 3 blocks away from major shopping at Queensborough Landing, where you will find favourites such Walmart Supercentre, Starbucks, Value Village, Kirin, Match Eatery & Public House, Bulk Barn, A&W, Boston Pizza, NaanBites, Taco Del Mar, Lowe's and a factory outlet mall with many famous brands. Easy access to several popular cycling routes and riverfront trails. Centrally located between New Westminster, Richmond, Burnaby and Surrey Delta at the intersection of 3 major highways. An 8 minutes bus ride on 410 connects you to the 22nd Street Skytrain Station. You local shops along Ewen include Queensborough Community Pharmacy, Kalash Indian Kitchen, Nathans General Store, Queen's Liquor Store, Anytime Fitness, Take The Cake Patisserie, New West Pizza, Queensboro Pizza, Frankie G's Boilerhouse Pub, Rozini's Restaurant Cafe and several hair salons.
FEATURES: This is a huge 734sf one-bedroom condo with high ceilings and a sizeable semi-covered balcony. Functional floor plan maximizes the use of space, making this home feels extra spacious in every room. The foyer has a coat closet, sensible ceramic floor tiles and a built-in workstation with granite countertops and dark wood cabinetry. The gourmet kitchen features ceramic floor tiles, 3 sides of dark wood cabinets, a long-serving island w/ breakfast bar & pendant lights, granite countertops, glass tiled backsplash, stainless steel appliances including a gas range and a wine cooler. The adjacent dining area has a 5-bulbs chandeliar. The living room comes with a gas fireplace and access to the 185sf balcony. The huge bedroom has two side-by-side closets. The 4 pcs bathroom features granite countertop, picture framed mirror, medicine cabinet, under-mount sink, dark wood vanity, and a soaker tub with shower. Rent includes 1 parking stall.
____________________________________________________________________________
For viewing appointments, please contact:
Catherine Arthur at 778-288-2828
Photo tours here https://www.mybcrental.com/listings/hampton288_201/
____________________________________________________________________________
Property represented and posted by:
Sunstar Realty Ltd.
#6- 3003 Kingsway
Vancouver, BC. V5R 5J6.
- We do not charge prospective tenants any handling fees, application fees or processing fees.
- This property is not offered on a first come first serve basis; all applications will be carefully screened before presentation to owners for selection.
- It takes 2 to 3 business days to process each completed application.
- Payments from all major credit cards and direct debit accepted (subject to transaction fees charged by Rentmoola, and only applicable to fully managed properties).
- All measurements are approximate and all information presented herein obtained from sources believed to be reliable; user to verify and be aware that Sunstar does not assume any responsibility and/or liability for the accuracy of such.





