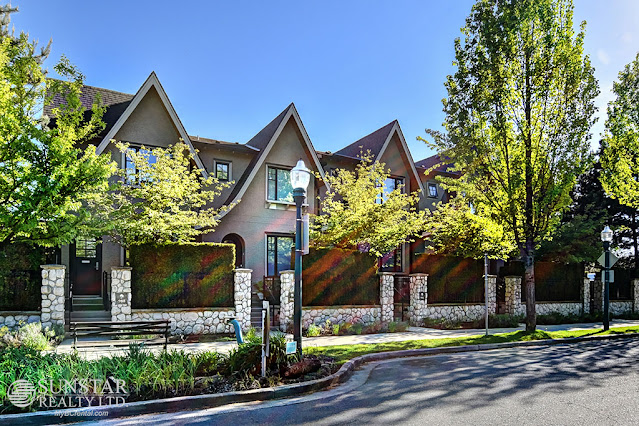Address: 996 W.37th Ave, Vancouver
Already rented - long term unfurnished
Bedrooms: 3 + denBathrooms: 2.5
Finished area: 1284sf
Levels: 3
Fireplaces: 1; natural gas
Flooring: engineered wood, carpets, tiles mixed
Outdoor: sundeck, front yard
Parking: double garage in underground parkade
Deposits: half a month security deposit + fob deposits.
Lease term: minimum one year lease.
Move-in/out fees: as per strata bylaws.
Pets: sorry not this one.
Absolutely no smoking please.
Included items: fridge, stove, oven, microwave, dishwasher, and washer & dryer.
Not included: strata move-in/move-out fees, natural gas, electricity, telephone, cable, internet.
____________________________________________________________________________
LOCATION: Hamlin Mews is located at the corner of W.37th Avenue and Oak Street across from Oak Meadows park, Eric Hamber Secondary and VanDusen Botanical Garden. Popular east-west connector bike route right at your doorstep. Walk one block to Shaughnessy Restaurant and Garden Cafe at VanDusen. 3.5 blocks walk to Vancouver College. Within 16 minutes walk to Oakridge-41st Avenue Skytrain Station, Omnitsky Kosher, Cafe FortyOne, Sushi Mura, A&W, Crate and Barrel, Samurai Sushi, Bonjour Banh Mi and Starbucks. 5 minutes drive to the west is boutique-filled Kerrisdale Village for more local shopping and dining. Queen Elizabeth Park with Pitch & Putt and Hillcrest Community Center are both close by.
FEATURES: This craftsman style, 1,284sf, 3 levels, 3 bedrooms + den, townhouse is a few units in from Oak Street facing Oak Meadows Park, has a stone fence with cast iron railings in the front yard, and classy architectural detailing on the exterior. The main floor has 10' ceilings, engineered hardwood floors and a gas fireplace in the living room. The dining area has a chandelier and access to the kitchen via a large pass through window. The gourmet kitchen features granite countertops, 3 sides of wood cabinets, upgraded built-in stainless steel appliances and access to the south facing sundeck. The 2 pcs powder room is at the corner. The 2nd floor also has high ceilings. The master bedroom comes with a 4 pcs ensuite with earthy tiles floors, tiled walls, wood veneer vanity and stone countertop. The 2nd and 3rd bedrooms share the main 4 pcs bathroom. In the basement, there is a family room, a separate den, and access to the private double garage inside the underground parkade.
____________________________________________________________________________
For viewing appointments, please contact:
Gary Park at 604-618-6002
Photo tours here http://www.mybcrental.com/listings/w37th996/
____________________________________________________________________________
Property represented and posted by:
Sunstar Realty Ltd.
#6- 3003 Kingsway
Vancouver, BC. V5R 5J6.
- We do not charge prospective tenants any handling fees, application fees or processing fees.
- This property is not offered on a first come first serve basis; all applications will be carefully screened before presentation to owners for selection.
- It takes 2 to 3 business days to process each completed application.
- Payments from all major credit cards and direct debit accepted (subject to transaction fees charged by Rentmoola, and only applicable to fully managed properties).
- All measurements are approximate and all information presented herein obtained from sources believed to be reliable; user to verify and be aware that Sunstar does not assume any responsibility and/or liability for the accuracy of such.

No comments:
Post a Comment