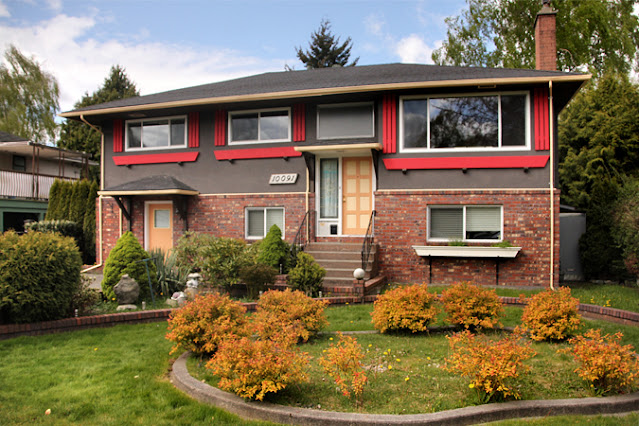Address: Main - 10091 Ainsworth Crescent, Richmond
Already rented - long term unfurnished
Bedrooms: 3Bathrooms: 1
Finished area: 1119sf
Lot size: 66 x 108
Flooring: hardwood, laminate, tiles mixed
Outdoor: exclusive use of covered deck, shared backyard
Parking: 1 open parkjing spot + street parking
Deposits: half a month security deposit.
Lease term: minimum one year lease.
Pets: sorry not this one.
Absolutely no smoking please.
Included items: fridge, stove, shared laundry.
Not included: electricity, gas, telephone, cable, internet (+$50 per person utilities).
____________________________________________________________________________
LOCATION: Quiet McNair neighbourhood near Steveston Hwy and No 4 Road. Only minutes away from Ironwood Plaza where you will find all your local shopping and dining needs with such favourites as London Drugs, Canadian Tire, Save On Foods, Mark's, Coppersmith Farm Market, Nando's, Cora, Big Star Sandwich, Browns Social House, Boston Pizza, Pho 37, Five Guys, The Chopped Leaf, The Keg Steakhouse, Wings, Shawarma Palace, Ichigo Ichie Japanese Ramen, and Richmond Public Library. Two more blocks east is the famous Richmond Country Farms. 15 minutes drive to the enormous entertainment complex at the end of Steveston where you will find SilverCity Riverport Cinemas, Watermania, Richmond Ice Centre, Planet Lazer, The Zone Bowling Centre and Old Spaghetti Factory.
FEATURES: This updated, 1119sf, 3 bedrooms top floor suite has a lovely landscaped front yard, 1 open parking spot on the large paved driveway, and a shared fenced backyard. The unit has hardwood and laminate floors throughout. The living room has wall scones, a ceiling fan, ceiling light fixtures, and a decorative faux fireplace mantel. The adjacent dining room has a newer 5-bulbs chandelier. The open kitchen comes with an eating area, 3 sides of all white cabinets, all white appliances and above cabinets decorative red bricks walls. Through the backdoor, you enter a huge covered sundeck with staircase access to the shared backyard. The three bedrooms and the updated bathroom featuring a white vanity with black faux stone countertop and black picture framed mirror are down the hallway.
COVID-19 Advisory:
To help stop the spread of COVID-19, to help yourself, our staff and the occupants of the property, please follow these special procedures:
- Practice social distancing at all times.
- Please wear face masks during all showing appointments.
- Do not touch anything inside and outside the property.
- Do not use the bathrooms or kitchen inside the property.
- If you are sick, you must self-isolate, stay home, and not go out to view properties.
- If you have been outside of Canada within the past 14 days, you must self-isolate, stay home, and not go out to view properties.
____________________________________________________________________________
For viewing appointments, please contact:
Tim Tsai at 778-882-6509
Photo tours here https://www.mybcrental.com/listings/ainsworth10091m/
____________________________________________________________________________
Property represented and posted by:
Sunstar Realty Ltd.
#6- 3003 Kingsway
Vancouver, BC. V5R 5J6.
- We do not charge prospective tenants any handling fees, application fees or processing fees.
- This property is not offered on a first come first serve basis; all applications will be carefully screened before presentation to owners for selection.
- It takes 2 to 3 business days to process each completed application.
- Payments from all major credit cards and direct debit accepted (subject to transaction fees charged by Rentmoola, and only applicable to fully managed properties).
- All measurements are approximate and all information presented herein obtained from sources believed to be reliable; user to verify and be aware that Sunstar does not assume any responsibility and/or liability for the accuracy of such.

No comments:
Post a Comment