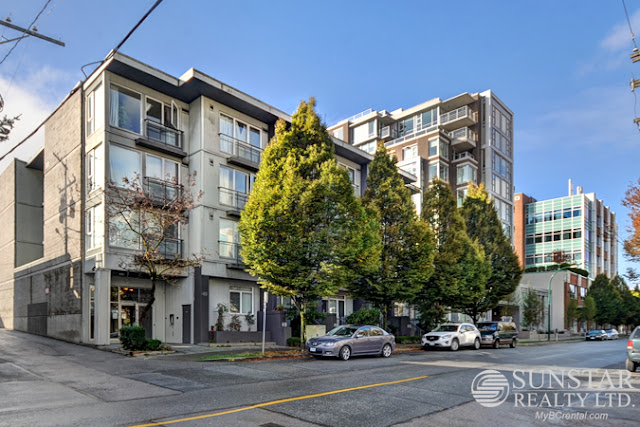Address: #201- 538 W.7th Avenue, Vancouver
Already rented - long term unfurnished
Bedrooms: 1 + den + office
Bathrooms: 1
Finished area: 619sf
Outdoor: patio
Flooring: laminate, carpets, tiles mixed
Parking: 1 underground stall
Deposits: half a month security deposit.
Lease term: minimum one year lease.
Pets: sorry not this one.
Absolutely no smoking please.
Included items: fridge, gas cooktop, oven, dishwasher, microwave, and washer & dryer.
Not included: strata move-in/move-out fees, natural gas, electricity, telephone, cable, internet.
Amenities: gym, courtyards, meeting room.
____________________________________________________________________________
LOCATION: At the gateway to Fairview Slopes on Cambie Corridor located in the new mega Cambie Shopping Hub near the corner of bustling Cambie and West Broadway. Walk within three blocks to Canadian Tires, Home Depot, Best Buy, London Drugs, Whole Foods, Save-On-Foods, Milestones, Porto Cafe, Benkei Ramen, Shaktea, Blenz Coffee, Caffe Cittadella, Pepper Lunch, Yolks, Hokkaido Ramen, La Taqueria Pinche Taco, and Cactus Club. Many more shopping and trend-setting restaurants and bars along Broadway Corridor, Main Street and down Cambie Street. Walk to City of Vancouver municipal service offices and Vancouver General Hospital and related medical hub. 5 minutes from to Granville Island, False Creek South Seawall, City Square Shopping Centre, and South Granville Shopping District. 2.5 blocks walk to Broadway-City Hall Skytrain Station.
FEATURES: This 619sf, 1 bedroom + den + office, corner condo unit at Cambie+7 features light warm colour scheme, wide plank wood-textured laminate floors, plenty of natural lights streaming in from two directions. Functional rectangular living area has access to a huge glass den which can be used as formal dining room or your office. Out the den is the large L-shaped wrap-around patio lined with green planters. Gallery kitchen comes with two-toned wood veneer and white high gloss cabinets, Fisher & Paykel stainless steel appliances, gas cooktops, Caesarstone quartz countertops and backsplash. The bedroom has a closet + a huge flex room which can be used as walk-in closet, extra shoe closet or office. The 4 pcs bathroom features wood veneer vanity, built-in shevles, quartz stone countertop, and soaker tub with marble apron. Rent includes one parking stall.
For viewing appointments, please contact:
Tim Tsai at 778-882-6509
Photo tours here http://www.mybcrental.com/listings/w7th538_201/
____________________________________________________________________________
Property represented and posted by:
Sunstar Realty Ltd.
#6- 3003 Kingsway
Vancouver, BC. V5R 5J6.
- We do not charge prospective tenants any handling fees, application fees or processing fees.
- This property is not offered on a first come first serve basis; all applications will be carefully screened before presentation to owners for selection.
- It takes 2 to 3 business days to process each completed application.
- Payments from all major credit cards and direct debit accepted (subject to transaction fees charged by Rentmoola, and only applicable to fully managed properties).
- All measurements are approximate and all information presented herein obtained from sources believed to be reliable; user to verify and be aware that Sunstar does not assume any responsibility and/or liability for the accuracy of such.

No comments:
Post a Comment