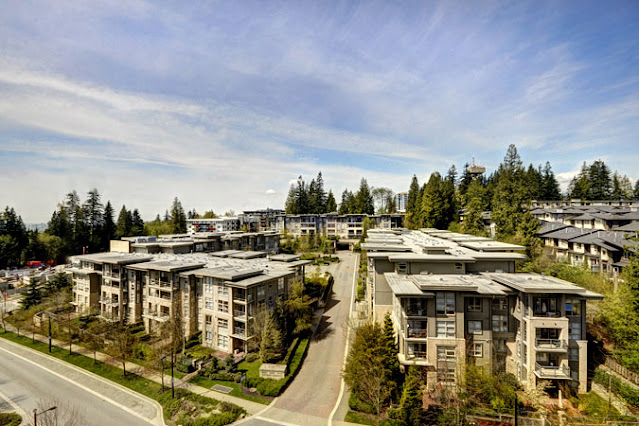Address: #101- 9329 University Cres, Burnaby
Already Rented - long term unfurnished
Bedrooms: 2
Bathrooms: 2
Finished area: 845sf
Fireplaces: 1; natural gas
Flooring: laminate, tiles mixed
Outdoor: 1 huge 250sf patio
Parking: 1 underground stall
Deposits: half a month security deposit + fob deposits.
Lease term: minimum one year lease.
Move-in/out fees: as per strata bylaws.
Pets: One small pet is okay with owners' approval.
Absolutely no smoking please.
Included items: fridge, gas range, microwave, dishwasher, washer, dryer.
Not included: strata move-in/move-out fees, electricity, natural gas, telephone, cable, internet.
Amenities: private courtyards, gym, meeting room, on-site caretaker
____________________________________________________________________________
LOCATION: UniverCity is the master-planned residential community surrounded by lush parklands and a network of trails, greenways and walking paths atop tranquil Burnaby Mountain. Its immediate neighbour is one of Canada's major universities, SFU, with a host of world-class cultural amenities, sports facilities and the award-winning iconic campus designed by Arthur Erickson. Surrounding this community is the Burnaby Mountain Conservation Area, with trees hugging you all around completely insulating you from the stress and smog from the urban cities below. 7 minutes walk up the road to the campus commercial zone where you will find Nesters Market, Togo Sushi, Uncle Fatih's Pizza, Tim Hortons, A&W, Quesada Burritos & Tacos, Steve's Poke Bar, Pizza Hut, Hey I am Yogost, Pho 99 and BierCraft. More shopping and dining options are available just 10 minutes away down Garglardi Way to Lougheed Mall and the North Road strips.
FEATURES: Harmony at The Highlands, a Polygon-built community, is a quiet complex at the entrance to UniverCity with ponds and lush landscaping interlinking different buildings with a grand central plaza. This 845sf, 2 bedrooms, 2 bathrooms condo has updated laminate floors and a fresh coat of paint throughout. The spacious open rectangular living area maximizes space utilization and has access to a huge 250sf fenced-in patio, track lights, a gas fireplace and a modern dining light fixture over the open dining area. The gourmet kitchen features stainless steel appliances, a gas range, a serving counter with breakfast bar, multiple light fixtures, and 3 rows of wood veneer cabinetry. The huge L-shaped brick-paved patio is fenced-in, not accessible from the street, surrounded by mature shrubs, and has a covered section next to an open section. The primary bedroom comes with a walk-in closet, an indented space for a workstation, and a 4 pcs ensuite w/ an oversized oval soaker tub. The main bathroom comes with a standup shower stall. Rent includes 1 parking stall.
____________________________________________________________________________
For viewing appointments, please contact:
Gary Park at 604-618-6002
Photo tours here https://www.mybcrental.com/listings/university9329_101/
____________________________________________________________________________
Property represented and posted by:
Sunstar Realty Ltd.
#6- 3003 Kingsway
Vancouver, BC. V5R 5J6.
- We do not charge prospective tenants any handling fees, application fees or processing fees.
- This property is not offered on a first come first serve basis; all applications will be carefully screened before presentation to owners for selection.
- It takes 2 to 3 business days to process each completed application.
- Payments from all major credit cards and direct debit accepted (subject to transaction fees charged by Rentmoola, and only applicable to fully managed properties).
- All measurements are approximate and all information presented herein obtained from sources believed to be reliable; user to verify and be aware that Sunstar does not assume any responsibility and/or liability for the accuracy of such.

No comments:
Post a Comment